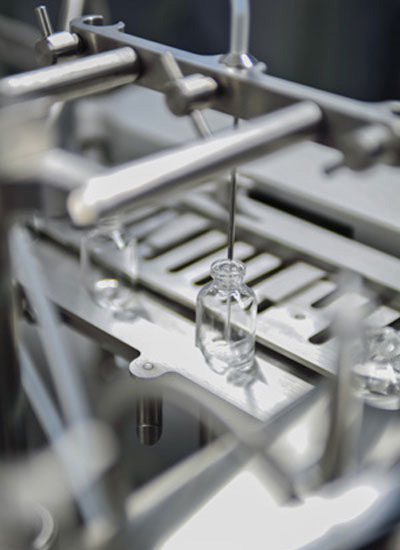
GMP Manufacturing Facility
Dalton operates GMP manufacturing facilities at its Toronto, Canada location. The facilities underwent a significant upgrade and expansion in 2016, including the reconstruction of the sterile filling suite with new HEPA systems, and fill line RABs, new WFI system, new vial washing-depyrogenation capabilities, as well as improved material and personnel flows.
As a Pharmaceutical Contract Manufacturing Company, Dalton's GMP Manufacturing Facility is comprised of the following technical and administrative areas:
GMP Manufacturing and Aseptic Filling Area
The cGMP Manufacturing Facility is approximately 2,500 square feet (232 square meters) and includes separate rooms for the following production functions:
- Personnel Airlock
- Materials/equipment Airlock
- cGMP Suites (2)
- cGMP Aseptic Filling Room
- Autoclave Room
- Equipment/Glass Wash Area
- Vial wash and depryogenation room
- Product Storage Room
The environmental conditions within the GMP Manufacturing Facility, including temperature, humidity, air pressure and air quality are monitored at regular intervals. Access to the GMP Manufacturing Facility is restricted to authorized personnel and is controlled by an access card system.
GMP Suites (2 suites)
The suites were designed for the production of APIs. Each GMP Manufacturing suite is fitted with stainless steel tables, an 8-foot walk-in hood and a 6-foot bench top fume hood. Terminal HEPA filters are located throughout the ceiling to maintain air quality. The walls, ceiling, and floors are finished with a highly durable epoxy based coating to maintain a high level of cleanliness. The manufacturing suites have a Grade C classification.
Aseptic Filling Area
A GMP Aseptic Filling area was originally constructed during in 2001. This area is approximately 300 square feet (28 square meters) in size and is constructed with a cleanable modular wall system. The area contains a material air lock, a personnel airlock for gowning and for compliant material and personnel flow. The fill line, which is under Restricted Access Barrier Systems (RABs) has a localized Grade A environment. There are terminal HEPA filters located in the ceiling. Pressure, temperature and humidity are all monitored continuously through Dalton's Building Automation System. A full environmental monitoring program is in place for the GMP area.
Autoclave Room
Located in the GMP area, this room provides a localized Class A environment for all clean items being removed from the autoclave. The autoclave was installed in 2001 along with several pieces of process equipment including a pure steam generator, plant steam boiler and a RO/DI purified water system. The input side of the autoclave is located in the GMP Equipment/Glass Wash Area.
Water System
Dalton installed and qualified a new Steris WFI system in 2014 to support the operational needs of the GMP production areas including the new vial washing and depyrogenation room. The WFI system is compliant with U.S., EU and Canadian requirements.
QA Sampling Room
This 100 square foot (9.3 square meter) room segregates the sampling of solvents and other raw materials for GMP. This room features a fume extractor arm and stainless steel benching for work space.
Laboratory Services
To maintain efficiency and safety in the laboratories, separate rooms were developed to accommodate the following activities:
- Hydrogenation Room (location of 2 x 2 L Parr Reactors)
- Solvent Storage and Dispensing
- Waste Solvent Storage
- Gas Cylinder Storage
- Glass Wash and Storage
- Retained Sample Storage
Synthetic Laboratories (R&D Area)
There are two synthetic production laboratories approximately 1,100 square feet (102 square meters) each. Each laboratory has bench top fume hoods and one or two walk-in fume hoods. Dalton Pharma Services is capable of producing fine chemicals in multi-kilo batches using 22 L, 30 L, 50 L,
100 L and 250 L glass reactors.
Additional Facility Amenities
- Building Automation System (BAS), which continuously monitors temperature, humidity and pressurization in all laboratory areas. In addition the system monitors the higher hazard areas of solvent storage and the hydrogenation room in case of solvent leak and/or fire.
- Security system with proximity card access to critical areas. The GMP facility also has additional security cameras for observation purposes.
- Over 6,000 square feet (557 square meters) of technical writing areas, administrative and management offices.
- Separate shipping and receiving bays located in rear of facility ensuring smooth intake of materials and output of product.